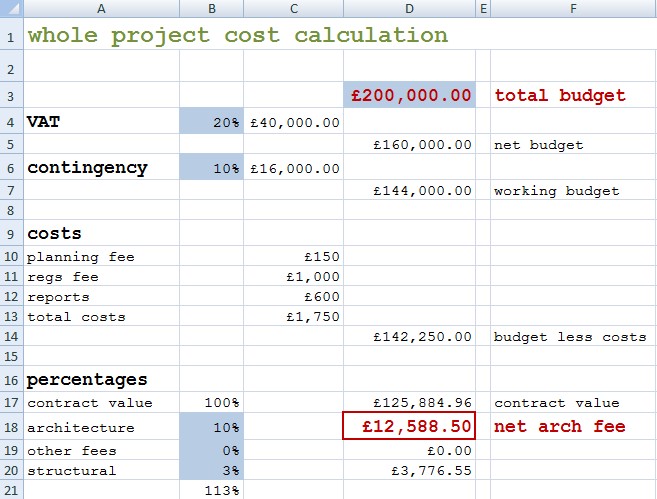House Alterations: Cost
Skip to: Programme - Cost - Architecture
By far the most expensive thing people own is their house. Alterations or extensions to improve your home also come at a high financial cost. Making sure you are aware of the likely costs, and planning the financial decisions during the design and construction processes, are fundamental tools we emply to ensure the project is worth your money.
Unfortunately for us architects, it is extremely difficult to get certainty on costs at the beginning of a project. There are just too many variables that need to be decided. But we can use 'rules of thumb' to estimate costs at the beginning; and at each stage of refining the design, greater cost certainty is gained.
Simply put, the more detailed the design, the more accurate the cost estimates will be.
Project Costs
The first step in proper financial managment of a construction project is to identify the approximate budget. So let's consider an example using a project budget of £200,000. How much of this can be spent on building work?
It is most important at the outset to convert the project budget into a working budget, thereby safeguarding certain unavoidable costs. For example, will you need to pay VAT at 20%? If so, your budget is now £160,000. We would certainly advise you put some funds aside as contingency - 10% would be OK - so now we have our working budget: £144,000.
We use spreadsheets to help you plan the project finances, and can add elements specific to your project. Below is a simple example with the estimated project costs:

There will also be costs specific to your project - like planning application fees, or structural engineer's fees, or specialist reports. In our example, we suggest £1750 to cover this. So £142,250 remains.
Then comes the more tricky calculations: many construction professionals charge fees as a set percentage of the building costs. We have assumed 10% architectural fee, and 3% structural engineer's fee here. The result is this: the amount that can be spent on building work (called the contract value) is £125,884.96. [excel file available on request]
Architectural Costs
In the example above we have determined a contract value of about £125k, which generates an architectural fee of £12,588.50. This is based on 10% of the contract value, for a full architectural service. So how does that relate to each stage of work?
Below is a diagram showing how our fee breaks down. We use these percentages when quoting for individual work stages, and for staging payments so that you can spread costs during the project:

Using the above percentages we can estimate the fees for each stage of work:
£1,888.27 design
£3,147.12 planning
£3,776.55 detail
£1,888.27 tender
£1,888.27 construction
£12,588.50 total (full service)
While the figures above may change as the project itself evolves, the above process offers a clear method for giving you cost certainty from the outset. We are also able to offer lump-sum fee quotes. Usually our costs can only be known at the start of each work stage, so we normally cannot give a lump-sum fee quote for, say, detail drawings, when the planning stage is not yet complete.
If you want specific cost information for your own project, contact us here and we'll do everything we can to help.
Next page: Architecture


