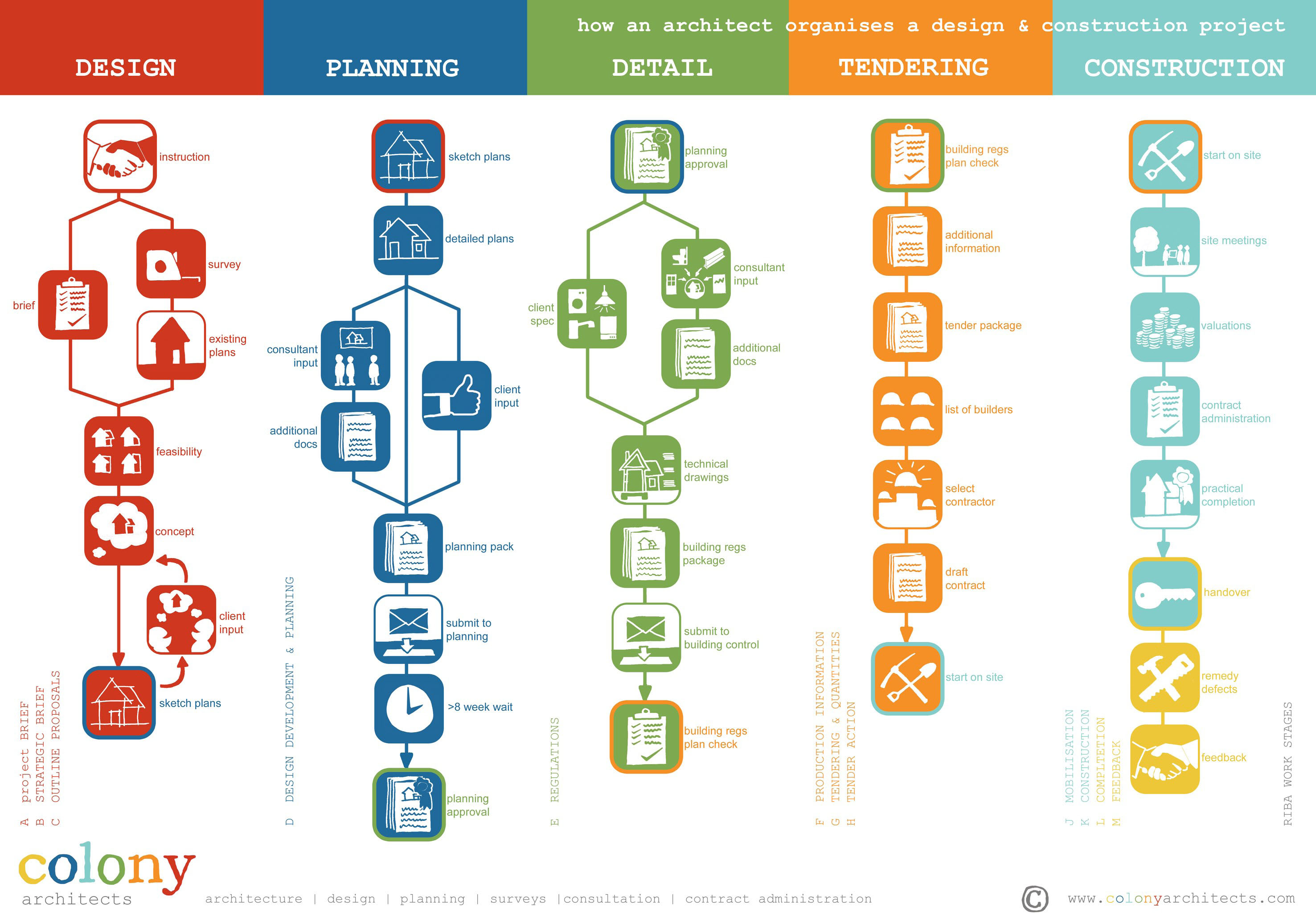House Alterations: Architecture
Skip to: Programme - Cost - Architecture
So you have planned your project cost and programme - what is next?
To have fun, of course!
We treat our clients' homes as tools - they are there to be useful to the occupants. (in Archi-speak: a home is a machine for living in) Whether their purpose is to offer shelter, provide natural light, open out the garden, support family activities, hide the washing machine, enhance tactility, foster love, or just to keep the kids apart, all houses are fundamentally tools to help make our lives better.
We have designed our services to enhance the client-architect relationship. The closer that relationship becomes, the better informed you are about the design oportunites and technical constriants, and the better we understand and can interpret your needs. In this way, we are able to help you design your own home, rather than the all-too-common "I'll tell you what you need" solution. Here is an infographic of the likely process:
[download a full-size version here]
We start by meeting you, and explaining the process ahead. We have our surveyor carefully measure every part of your house, taking note of stair heights, drainage runs, window openings etc. This information is presented to you as the "as existing" drawing set. These form an important part of a planning application, and the background over which we sketch our design ideas.
The design process is tailored to each project, and will usually include a range of plan sketches, 3D views and diagrams. At this stage we usually work by hand, to keep the work quick and free. This stage is primarily for rapid generation and testing of various ideas.
Following discussions with you, we would then select one or two specific designs to work up more accurately. This may be by hand or taken into CAD. At this point we start to see the real nature of the design, and how it fits with the existing house.
Once a final design is settled upon, we then draw it up "in neat". Normally using CAD, we produce a full set of architectural plans (floor plans, elevations, sections as required). These are at a suitable level of detail for a planning application. Final improvements are made, and the pack is submitted to planning.
After planning consent is achieved, you will need "working drawings". These have two main uses: to submit to building control for regulation approval, and to send to builders for pricing. This stage is mostly concerned with technical details and specifications - it is when materials are chosen and every building element is sized and specified. We liaise with specialists at this stage to ensure the designs and details will work when constructed. This is also the part when potential problems on-site can be avoided by careful design, and attention to detail.
With building regulations checked and a builder selected by tender process, we are ready to get building! We draw up a building contract between you and the contractor, and administer the contract during the build. This means that we make sure both client and contractor are fair to the other. We also deal with site queries and make regular attendance on site to ensure a smooth construction process.
Upon completion, we attend the grand opening ceremony and schmooze your friends for potential work. Almost all of our work comes from repeat business and referrals, and we do our utmost to ensure each client is happy with their project from start to finish.
We'd love to hear about your thoughts, or discuss any project you have. Contact us here for a no-obligation chat.



