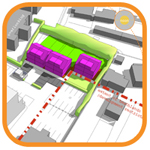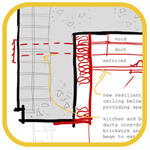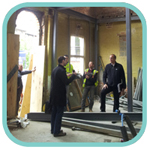Our Drawing Board
People are often surprised when we tell them all the things that architects do. Essentially, we can offer a complete design and management service for any design or construction project. Below are the key stages that most projects will go through. If you don't see what you require, do contact us - it's likely we can advise you exactly what you need.

Extentions or Alterations to your House
This work is our bread-and-butter. We can sketch initial ideas making the most of your home, and ensure construction work runs smoothly. Planning applications, building regulations approval, structural design; we offer a full architectural service. Our input will make sure your construction work is economical, up-to-date, and optimised for your enjoyment.

Getting the Most from a Site
We often are approached by landowners who need advice on exactly how they can maximise the value of their land. This may be as an investment, property development or before selling. We are able to bring together architectural and planning expertise to offer you alternative solutions on your site to suit a range of budgets, risks and time-frames. We are able to offer advice on costs, and how to take the project to fruition.

Sketch Designs
The best bit. This is where we draw on an extensive bank of design ideas to solve the difficulties of your project. Think of it like a Rubik's Cube - a web of interlocked mini-problems that need to be shifted and minipulated to form a united whole. It is pretty easy to design a building - the clever bit is turning problems into opportunites, and dreams into reality.

Costings
We can help you plan the costs of your project. Here we break down the finances of a recent house extension.

Building Regulations
Almost all construction projects in the UK need to conform to Building Regulations. We work with local and regional Building Inspectors to assess the designs, develop them to a level where they are compliant with regulations, and gain the right certificates so the building can be built and enjoyed.

Technical Construction Drawings
It can be extremely tricky to design a building, and you need expert knowledge of a variety of building types and methods. We help your project by working out the best way to build it. Generally we would produce technical drawings showing enough details to allow a builder to price the work and build it.

Project Management
While much of our work is with other construction professionals, we also know that some people would rather not manage their own construction project. We are able to run the project as our own, planning the design, procurement, tendering and construction to deliver a fully built project to your requirements.
We'd really like to hear from you about your project. If any of the above sounds like something you would be interested in, or if you are unsure what you need, do contact us. We'd be happy to help in whatever way we can. Send us an email, leave a message, send up a carrier pigeon. Or, if you prefer to meet a person and talk, we can arrange that too.


